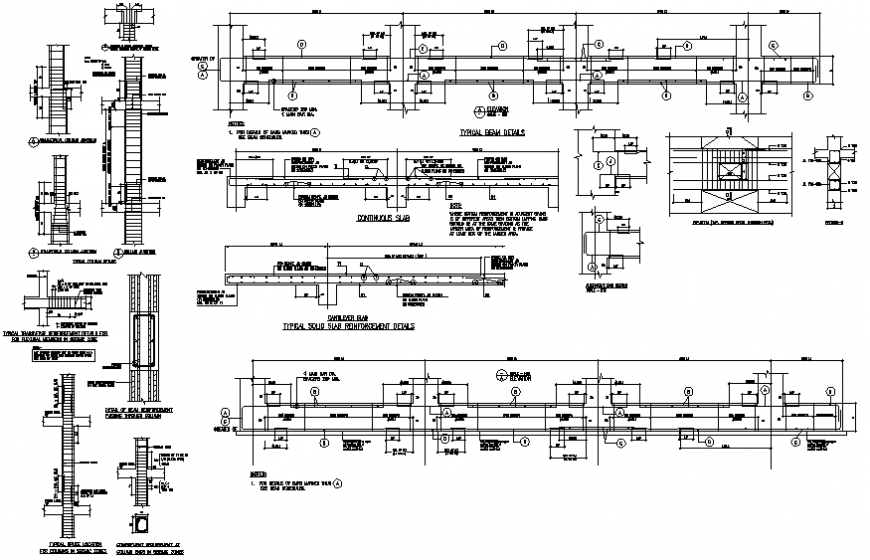Section of beam plan detail dwg file
Description
Section of beam plan detail dwg file, centre line plan detail, dimension detail, naming detail, reinforcement detail, bolt nut detail, covering detail, cut out detail, not to scale detail, stirrups detail, column section detail, etc.

