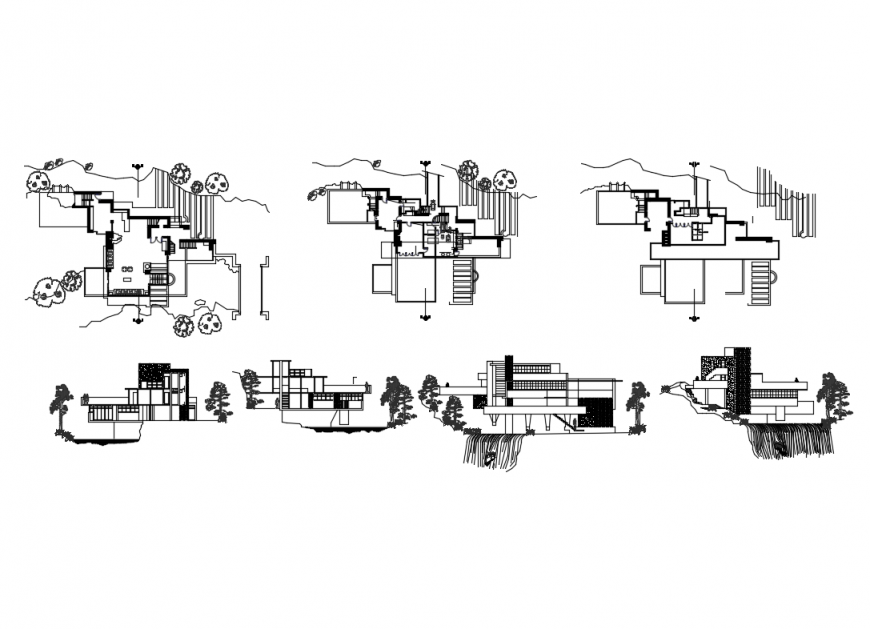Frank Lloyd house wright falling water architecture project details dwg file
Description
Frank Lloyd house wright falling water architecture project details that includes a detailed view of all sided elevations and sectional details, floor lan layout details with fooring view, doors and windows view, rock mountain view, water fall view, tree view, staircase view, balcony view, with plan including family hall, kitchen, dining area bedroom and much more of house project.

