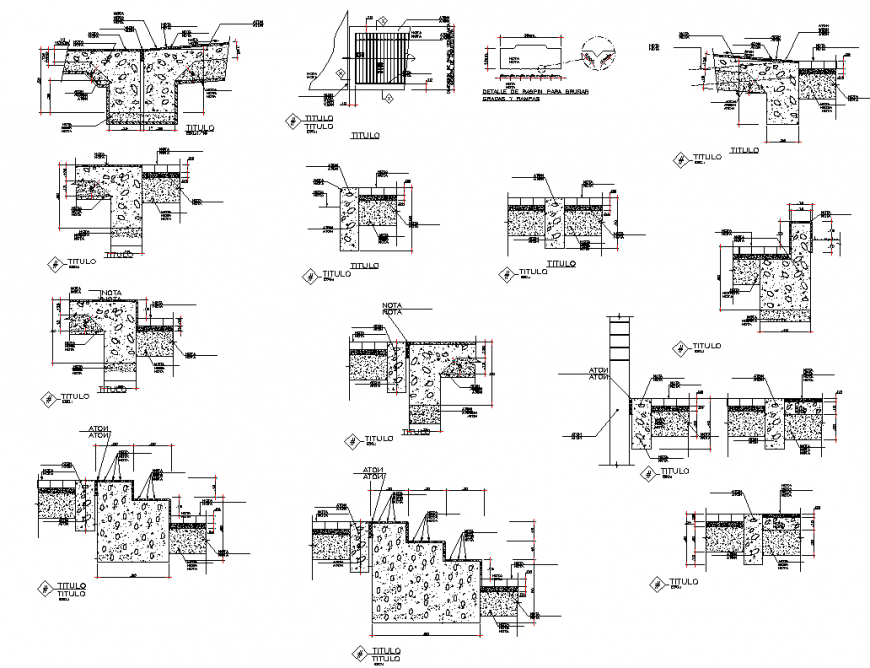Detail of terraces section plan autocad file
Description
Detail of terraces section plan autocad file, dimension detail, naming detail, stone detail, reinforcement detail, bolt nut detail, riser and trade in dimension detail, section line detail, concrete mortar detail, stirrup detail, etc.

