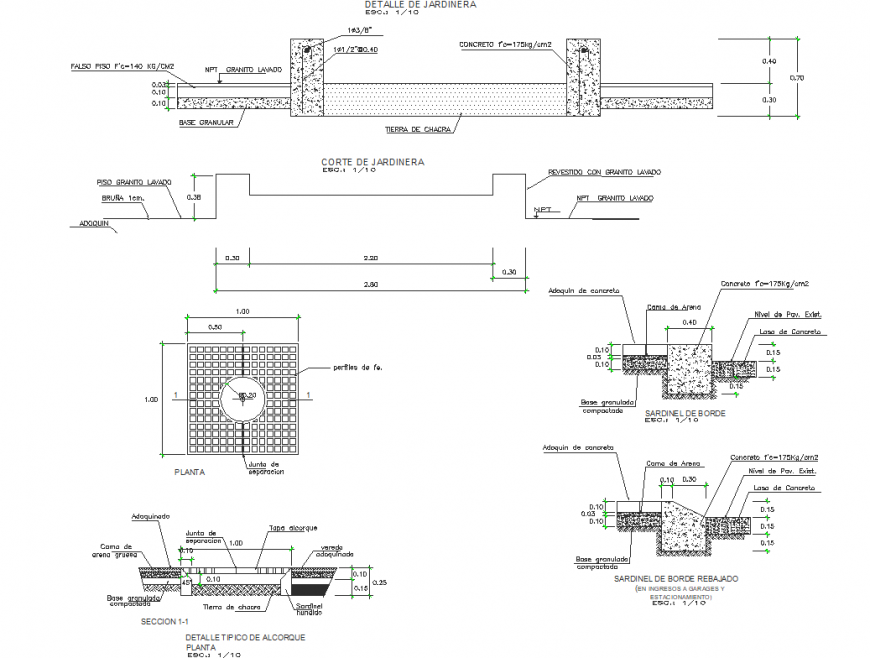Floor covering detail dwg file
Description
Floor covering detail dwg file, plan, elevation and section detail, dimension detail, naming detail, concrete mortar detail, section line detail, reinforcement detail, bolt nut detail, hatching detail, scale 1:10 detail, etc.

