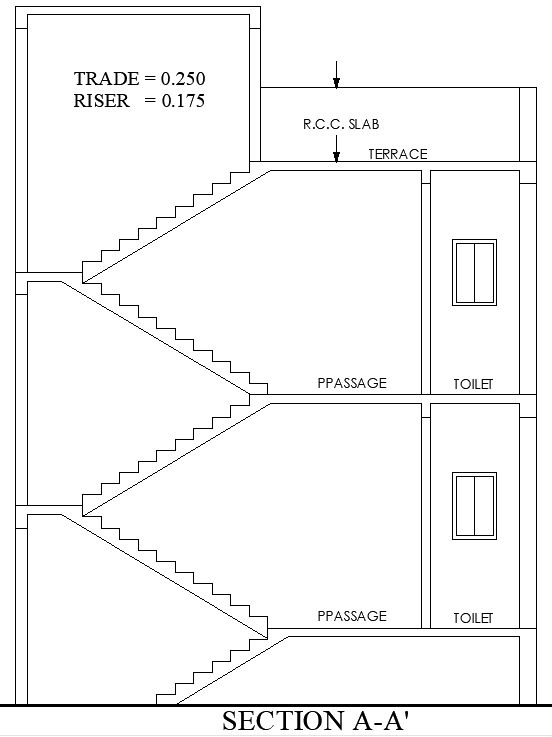Stairs Section Layout Design AutoCAD DWG Download
Description
Stairs Section Layout Design AutoCAD DWG download This is a detailed CAD drawing that provides a full understanding of the design of stairs in terms of dimensions, materials, and construction details, thereby ensuring safe and aesthetic solutions for your project. This layout can be applied to a residential or commercial space, offering insight into optimizing the placement and functionality of stairs. The DWG file is fully editable, allowing you to customize the design to fit your needs and preferences. With this high-quality, ready-to-use drawing, you can be sure your project will meet industry standards. Get instant access to this valuable AutoCAD file today and take your architectural designs to new heights.


