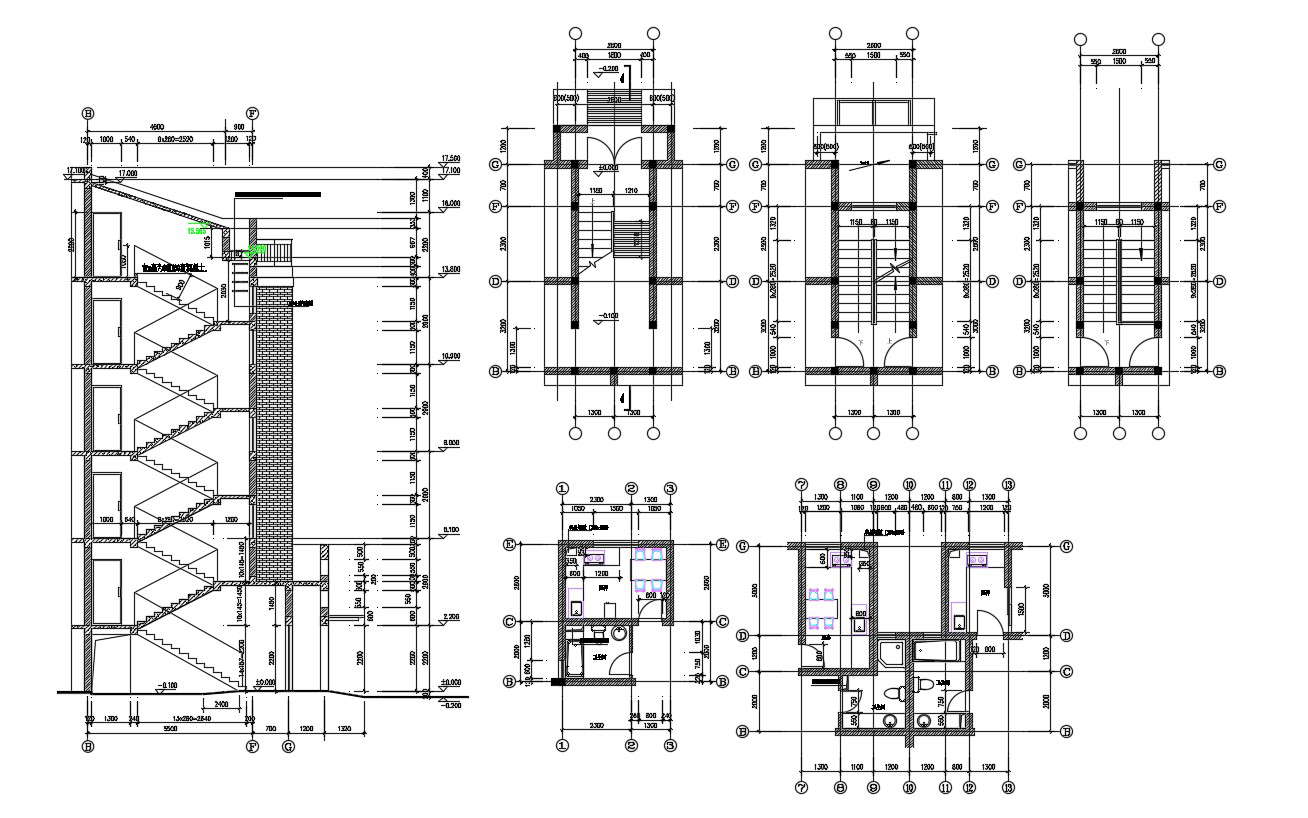
Download The Stair Section And Plan Design AutoCAD File Free; this is the detail section and plan of stair with working drawing, dimension, centerline, entry foyer with ramp, this is the stair for four-floor, floor level dimension, also shown the expose brickwork detail in elevation, also mention the plan of kitchen and toilet with furniture layout, its a DWG file format.