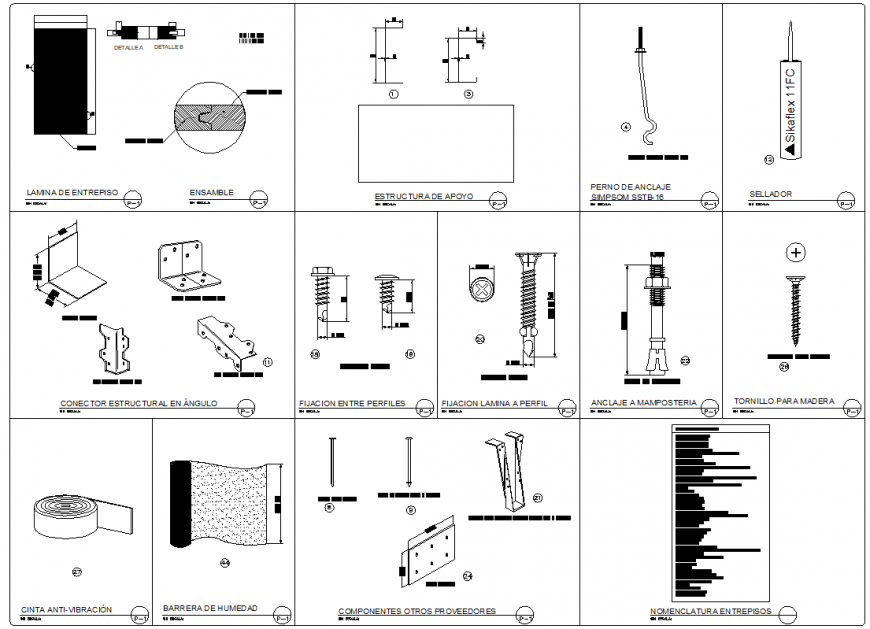Nut bolt Prefabricated mezzanine plan dwg file
Description
Nut bolt Prefabricated mezzanine plan dwg file, hatching detail, dimension detail, nut bolt detail, specification detail, reinforcement detail, bolt nut detail, spring detail, concrete mortar detail, centre line detail, etc.

