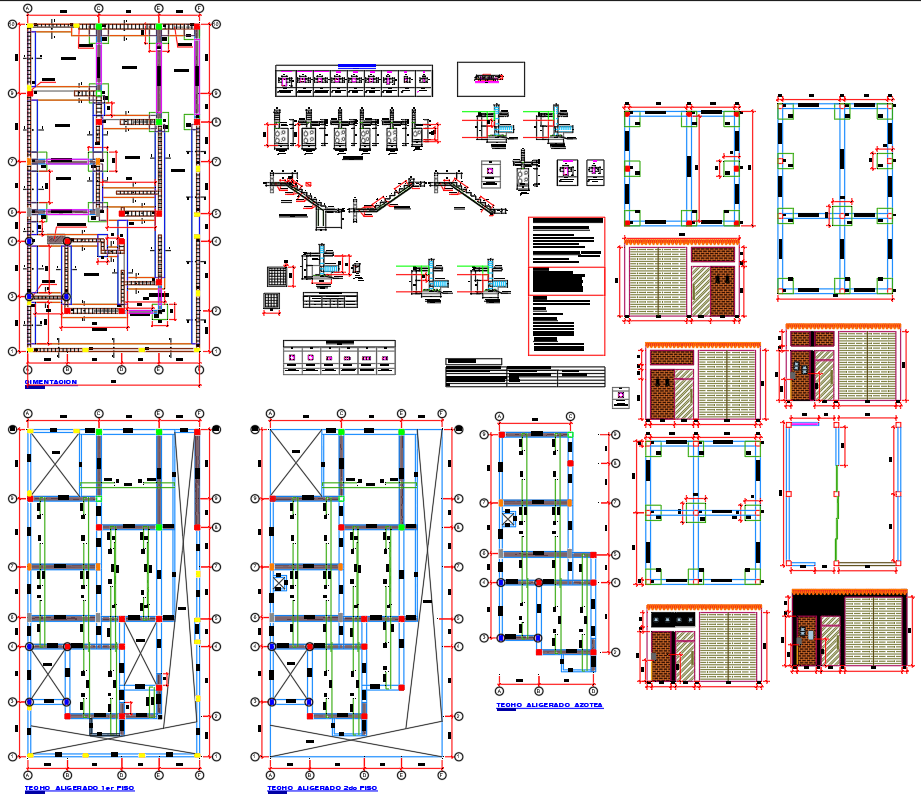Strong Room Construction & Concrete Details in AutoCAD DWG File
Description
Download detailed strong room construction and concrete specifications in AutoCAD DWG format. This file includes comprehensive construction details, reinforced concrete designs, and structural layouts for secure and robust strong rooms. Ideal for architects and engineers focusing on high-security infrastructure.

