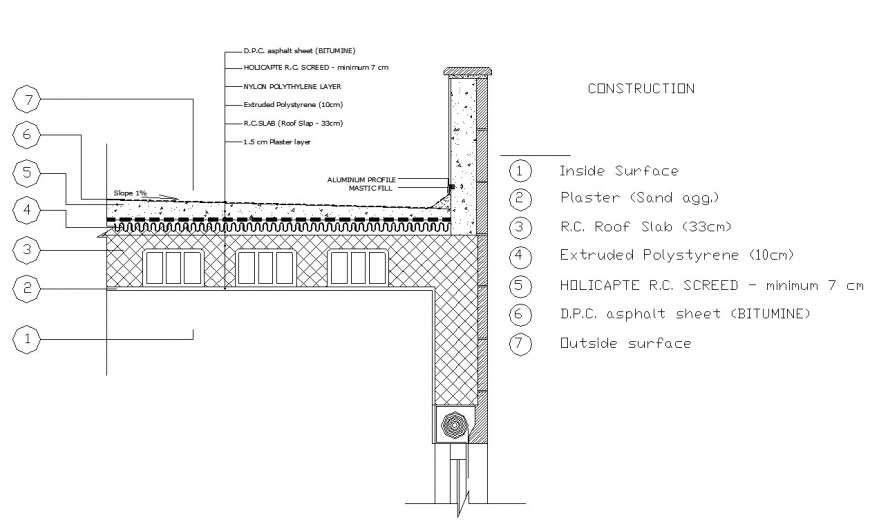Roof isolation detail dwg file
Description
Roof isolation detail dwg file, numbering detail, specification detail, reinforcement detail, bolt nut detail, hatching detail, not to scale detail, section A-A’ detail, thickness detail, concrete mortar detail, door section detail, etc.

