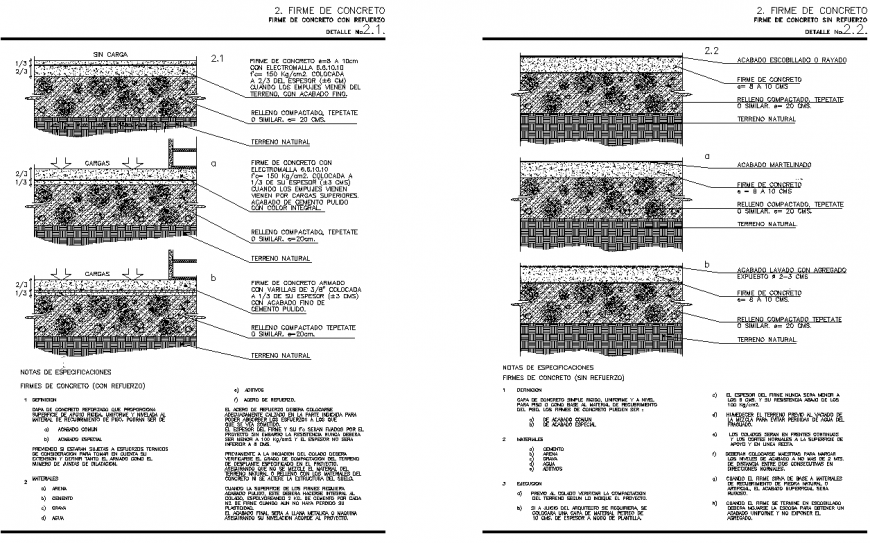Concrete Pavement Plan Layout Design in DWG File Format
Description
Concrete pavements plan layout file, dimension detail, naming detail, scale 1:2 detail, specification detail, landscaping detail in tree and plant detail, concrete mortar detail, soil detail, ground level detail, pipe line detail, etc.

