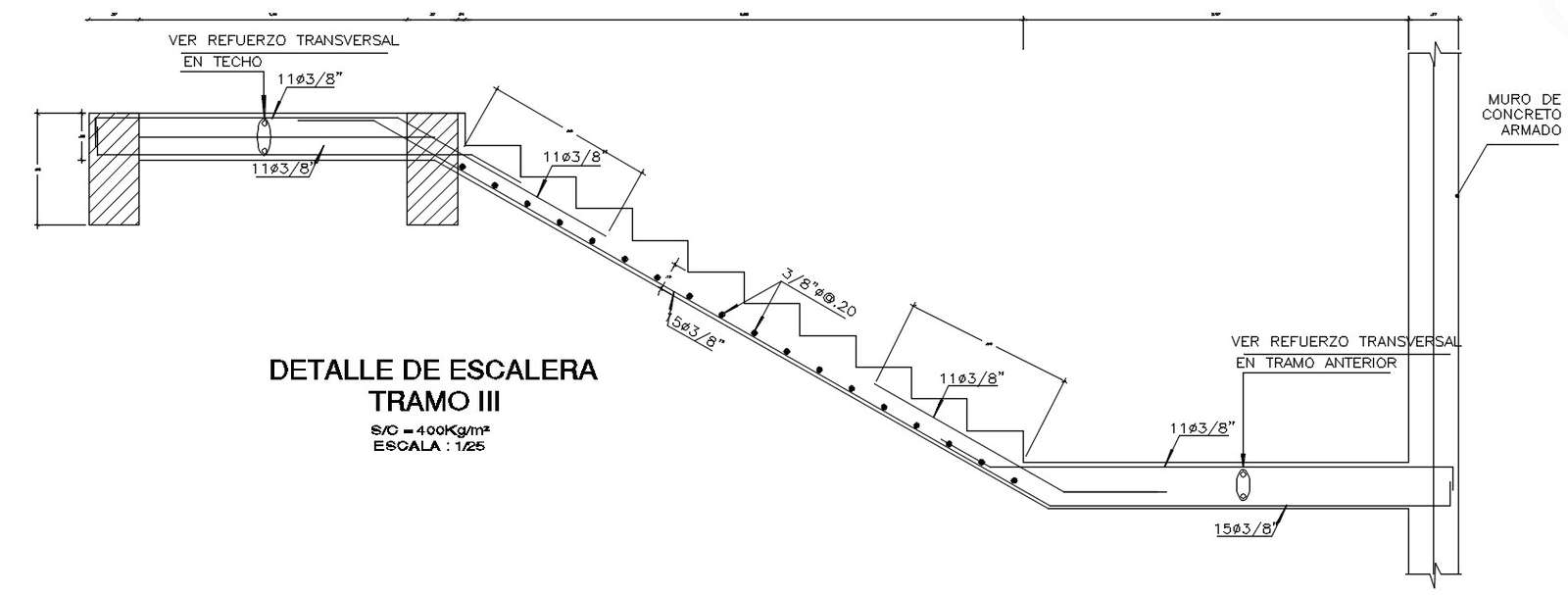STAIR DETAIL SECTION design in AutoCAD 2D drawing, CAD file, dwg file
Description
STAIR DETAIL SECTION design in AutoCAD 2D drawing, CAD file. reinforcement details are also given in this file. For more knowledge and detailed information download the 2D AutoCAD dwg file.

