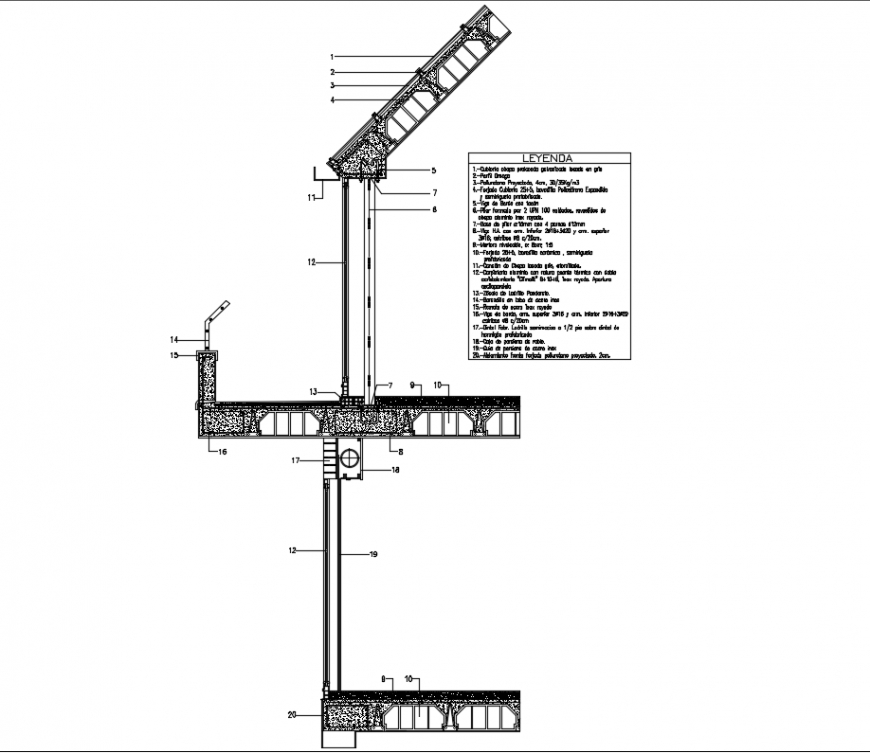Section in balcony and constructive details dwg file
Description
Section in balcony and constructive details that includes a detailed view of gray lacquered pre-lacquered sheet metal cover, omega Profile, Projected Polyurethane, Forged Cover 25 + 5, expanded polystyrene vault and prefabricated semi-joist, pillar formed by 2 UPN 100 soldiers, lined with scratched stainless steel sheet, Aluminum carpentry with thermal bridge break with double glazing "Climalit" 6 + 10 + 6, scratched inox, oscilloparal opening, edge beam, arm. superior 3∅16 and arm. lower and much more of balcony constructive details.

