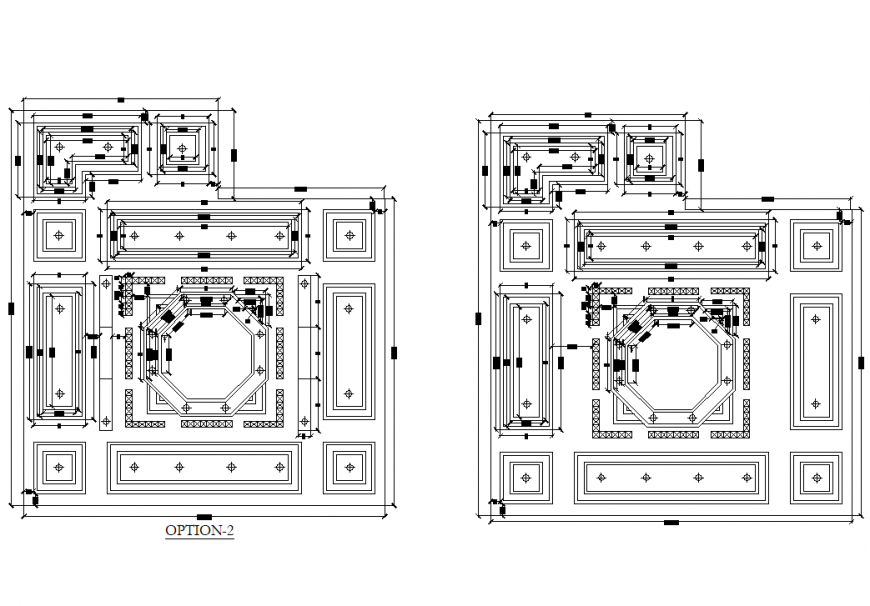Architect ceiling design detail autocad file
Description
Architect ceiling design detail autocad file, dimension detail, naming detail, thickness detail, light and fan detail, hatching detail, top elevation detail, cross line detail, not to scale detail, ceramic detail, etc.


