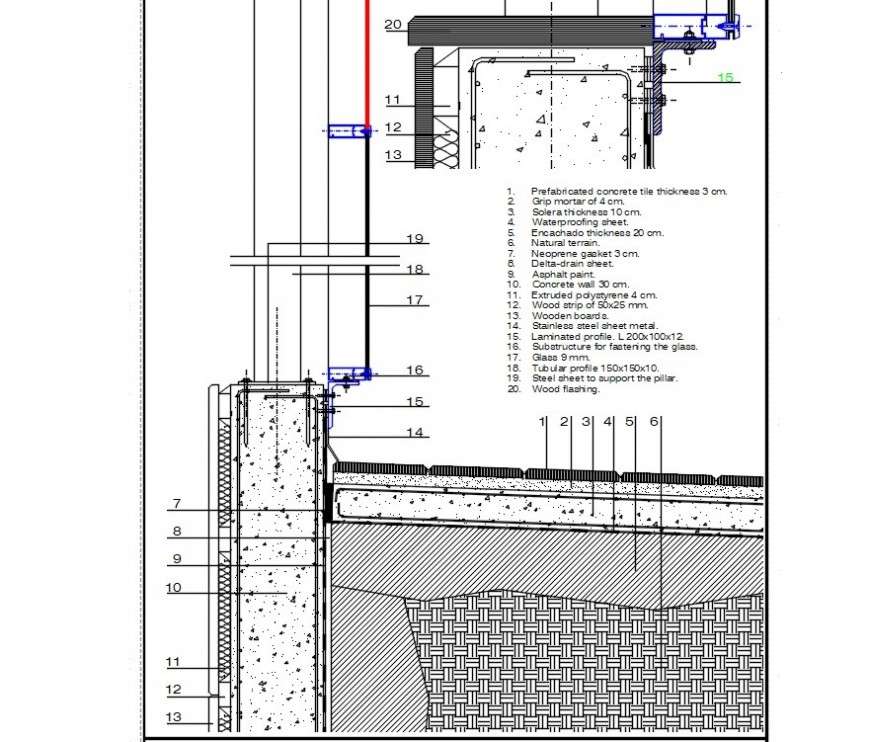
find here concrete tile thickness drawing include below material, download in a free cad file and get more detail about concrete tile thickness.
1. Prefabricated concrete tile thickness 3 cm.
2. Grip mortar of 4 cm.
3. Solera thickness 10 cm.
4. Waterproofing sheet.
5. Encachado thickness 20 cm.
6. Natural terrain.
7. Neoprene gasket 3 cm.
8. Delta-drain sheet.
9. Asphalt paint.
10. Concrete wall 30 cm.
11. Extruded polystyrene 4 cm.
12. Wood strip of 50x25 mm.
13. Wooden boards.
14. Stainless steel sheet metal.
15. Laminated profile. L 200x100x12.
16. Substructure for fastening the glass.
17. Glass 9 mm.
18. Tubular profile 150x150x10.
19. Steel sheet to support the pillar.
20. Wood flashing.