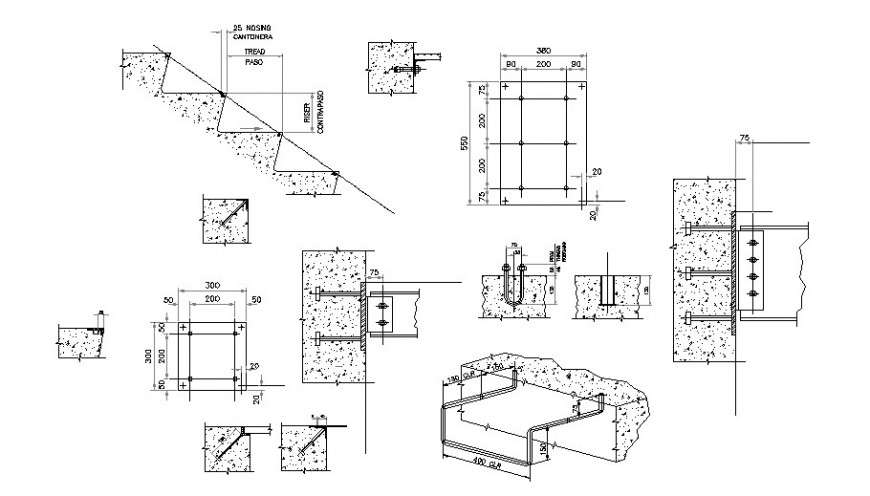Pile section detail dwg file
Description
Pile section detail dwg file, concrete mortar detail, reinforcement detail, grid line detail, thickness detail, arc shape of reinforcement detail, cut out detail, not to scale detail, stirrups detail, bending wire detail, isometric view detail, etc.

