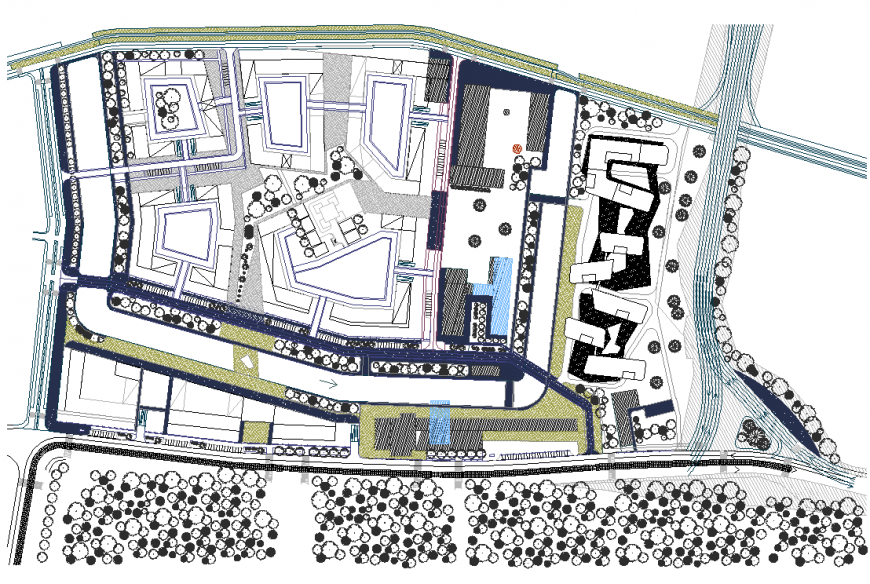Town area detail 2d view elevation layout file
Description
Town area detail 2d view elevation layout file, plan view detail, road network detail, housing detail, ground and park detail, hatching detail, building detail, landscaping trees and plants detail, etc.

