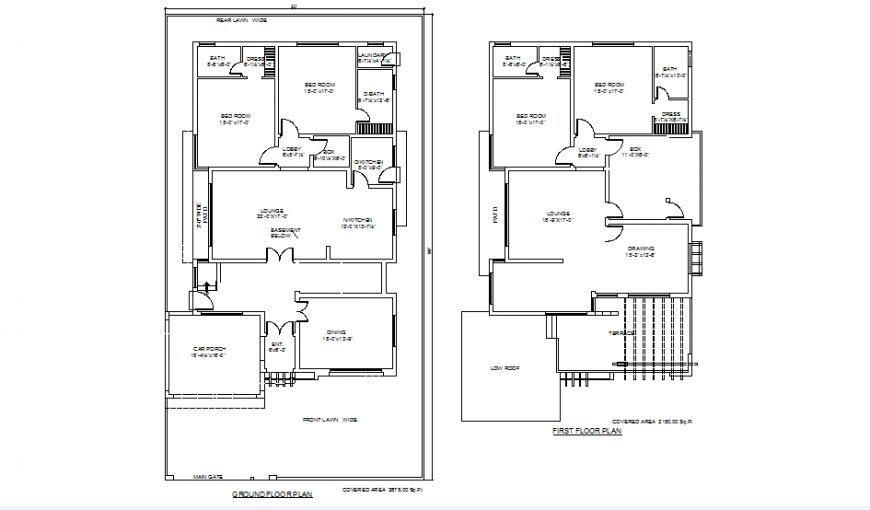2 BHK Ground floor and frost floor house plan
Description
2 BHK Ground floor and frost floor house plan, dimension detail, naming detail, parabola detail, planing detail in kitchen, bed room, study room, toilet, living room and balcony detail, furniture detail in door and window detail, etc.

