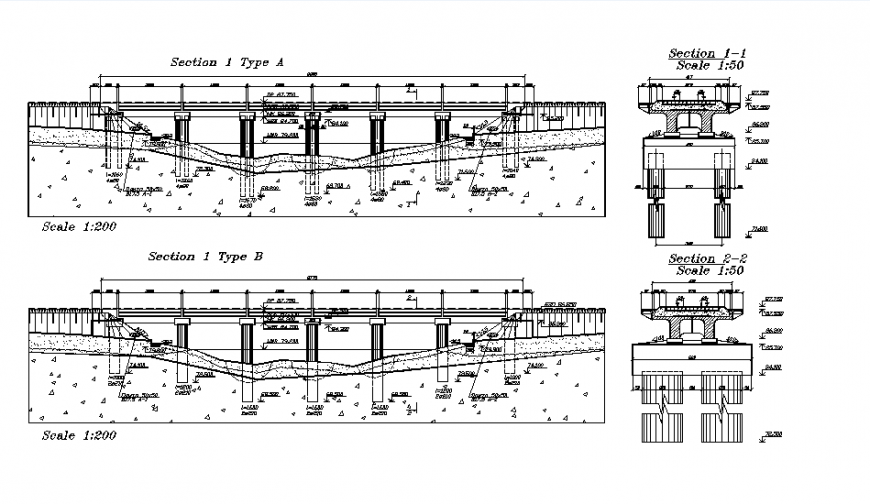A Bridge elevation and section plan dwg file
Description
A Bridge elevation and section plan dwg file, dimension detail, naming detail, reinforcement detail, hatching detail, scale 1:200 detail, concrete mortar detail, bolt nut detail, leveling detail, hidden lien detail, ground floor level detail, etc.

