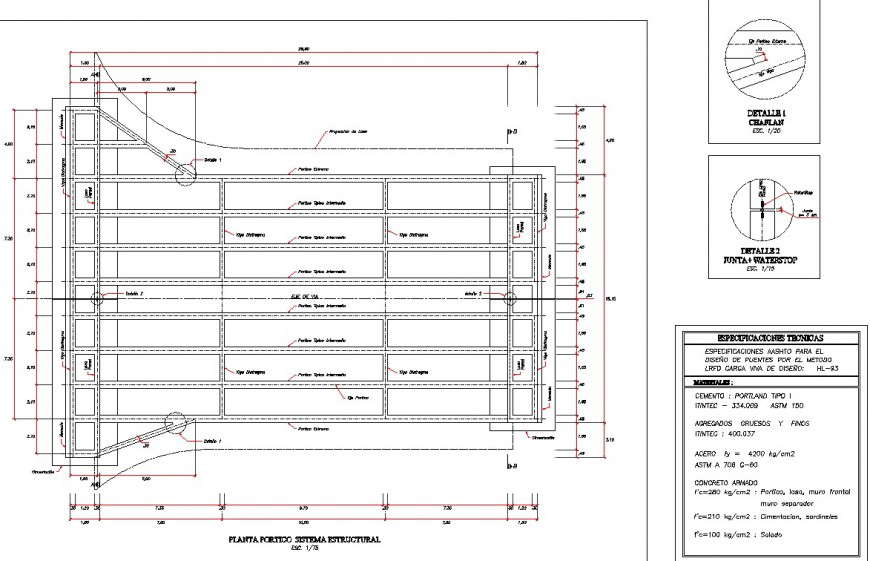Planning bridge detail dwg file
Description
Planning bridge detail dwg file, dimension detail, naming detail, scale 1:75 detail, hidden line detail, specification detail, top elevation detail, reinforcement detail, bolt nut detail, hatching detail, etc.

