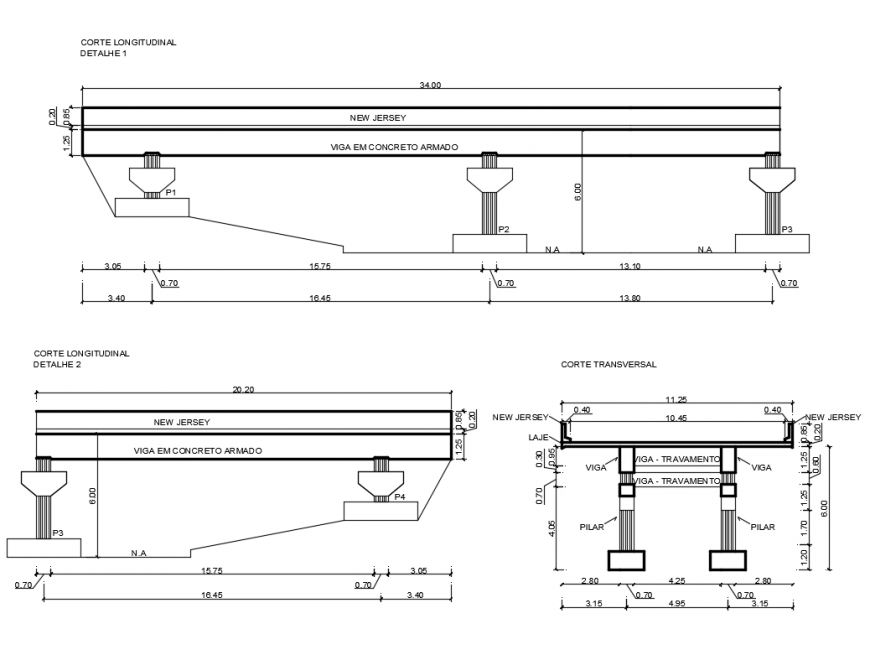Garden bridge constructive structure details dwg file
Description
Garden bridge constructive structure details that includes a detailed view of longitudinal cut, new jersey, reinforced concrete beam, reinforced concrete beam, cross section, beam - locking and much more of bridge details.

