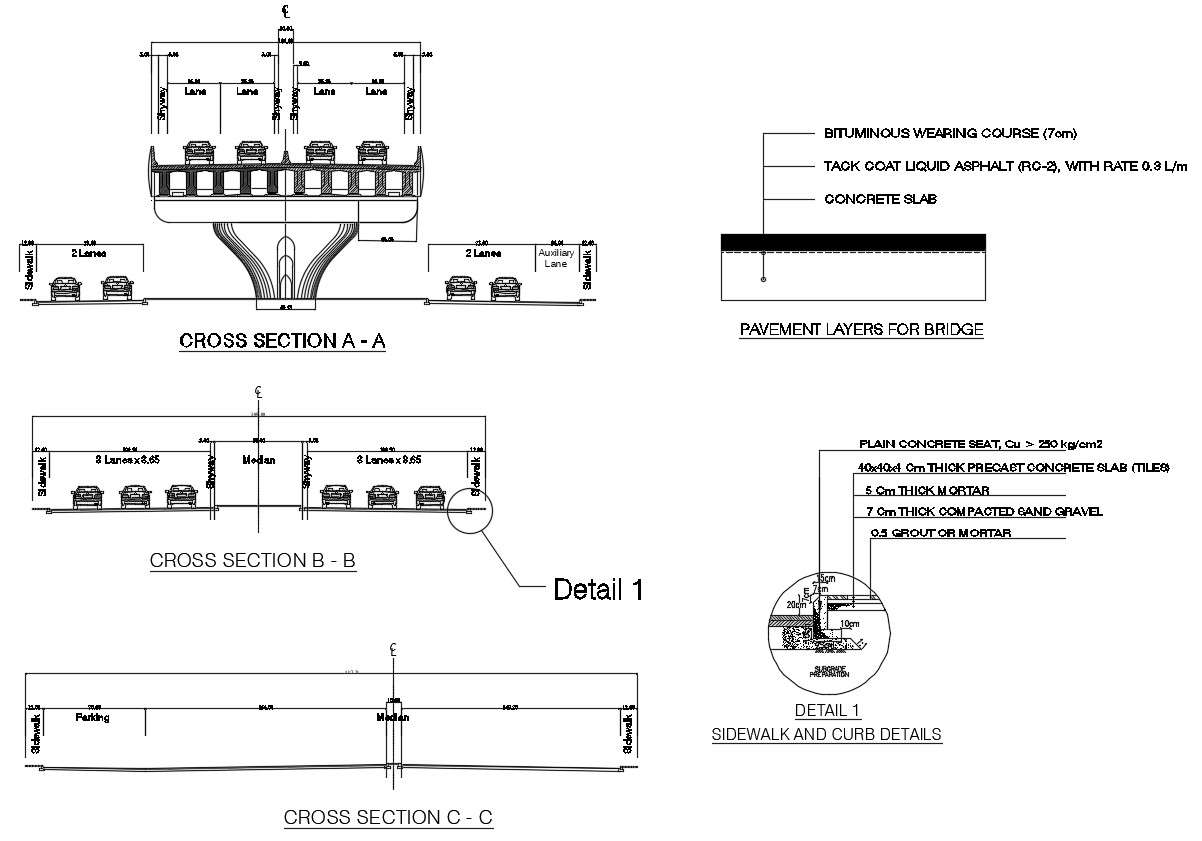Four Lane Bridge Cad Drawing
Description
Four Lane Bridge Cad Drawing DWG file; find the cross-section plan of working four-lane bridge with description and dimension details. Download AutoCAD drawing of the bridge project and get more details about bridge section plan.

