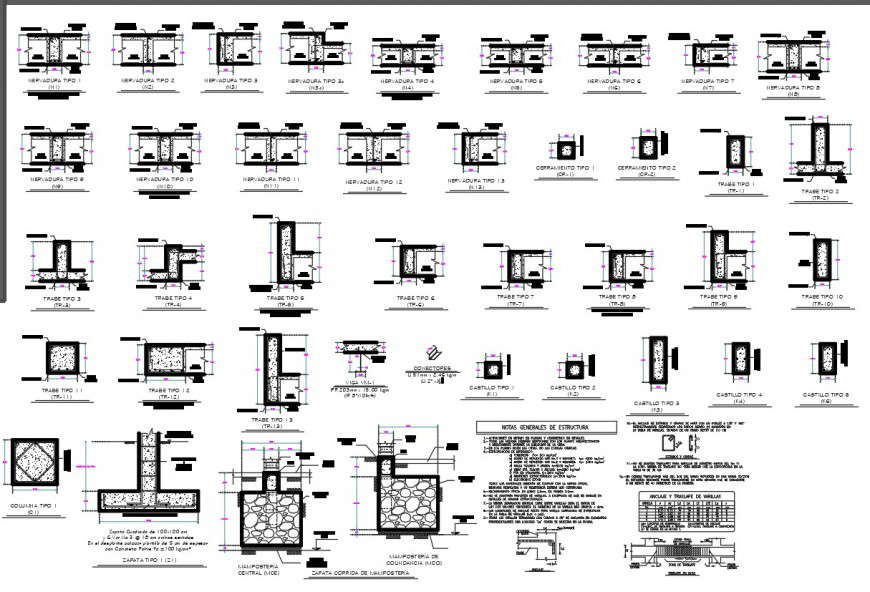Structural details reinforced concrete plan autocad file
Description
Structural details reinforced concrete plan autocad file, dimension detail, naming detail, stone detail, table specification detail, concrete mortar detail, reinforcement detail, bolt nut detail, etc.

