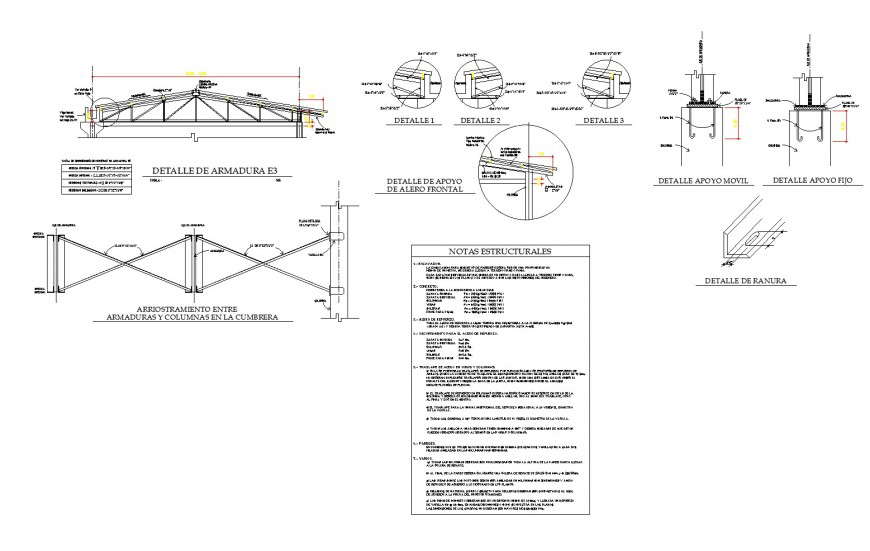Detail metallic roof plan and section autocad file
Description
Detail metallic roof plan and section autocad file, roof section detail, dimension detail, naming detail, reinforcement detail, bolt nut detail, specification detail, hidden lien detail, truss section detail, hook section detail, etc.

