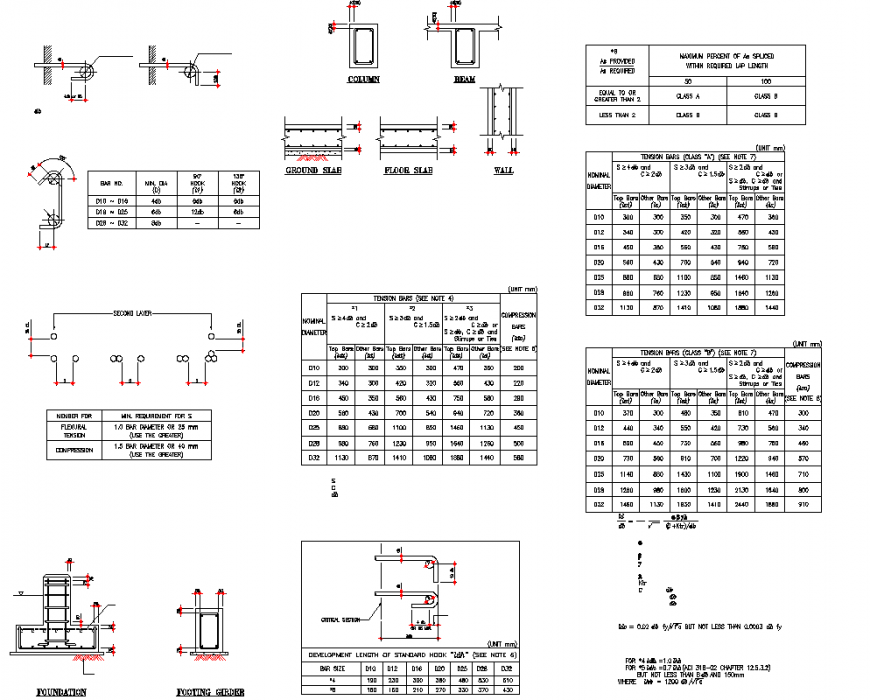Foundation and footing girder detail dwg file
Description
Foundation and footing girder detail dwg file, dimension detail, naming detail, reinforcement detail, table specification detail, reinforcement detail, bolt nut detail, hook section detail, stirrups detail, thickness detail, main hole detail, etc.


