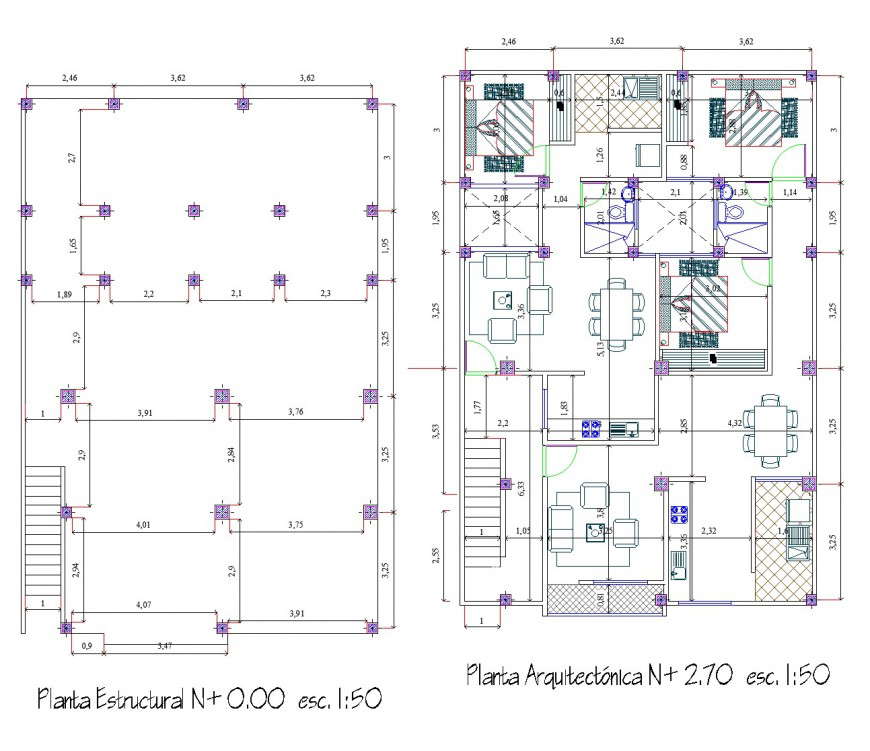Structural housing plan layout file
Description
Structural housing plan layout file, dimension detail, naming detail, scale 1:50 detail, furniture detail in door, window, table, chair and sofa plan detail, stair detail, cut out detail, toilet detail, hatching detail, etc.

