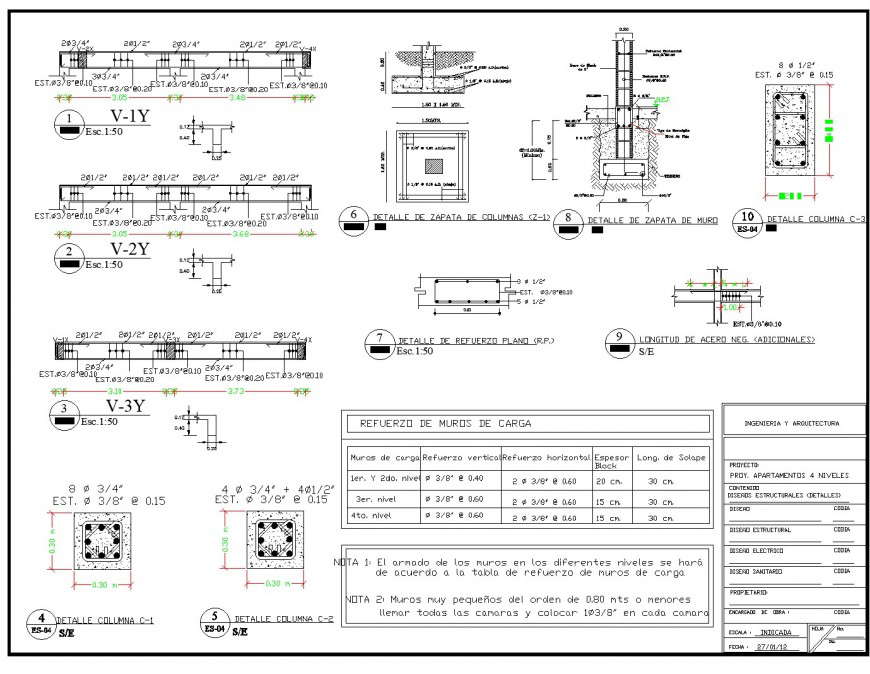Structural details of beams column sand shoes plan dwg file
Description
Structural details of beams column sand shoes plan dwg file, scale 1:50 detail, dimension detail, naming detail, specification detail, column section detail, reinforcement detail, bolt nut detail, foundation plan and section detail, etc.

