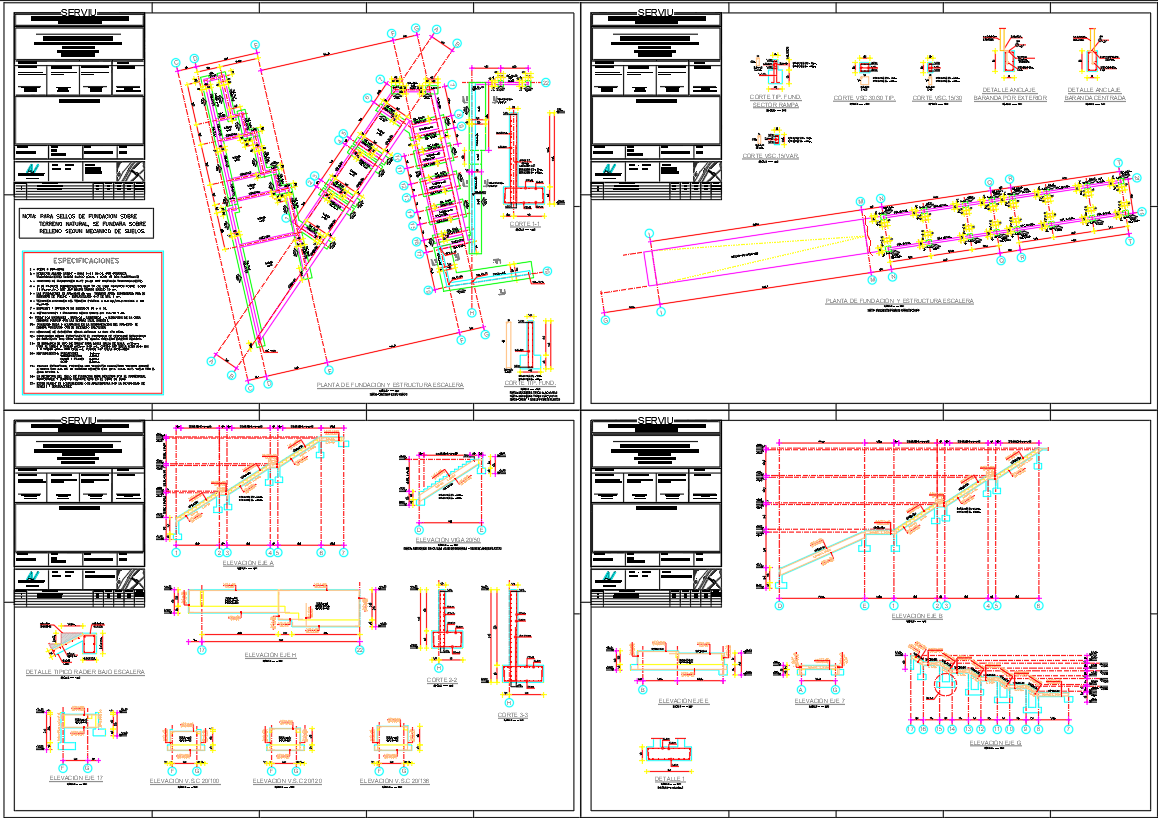Commercial Architecture Slab and Steel Design DWG Drawing
Description
Explore detailed slab and steel design drawings for commercial architecture projects in AutoCAD DWG format. These files include structural details, reinforcement layouts, and construction specifications.

