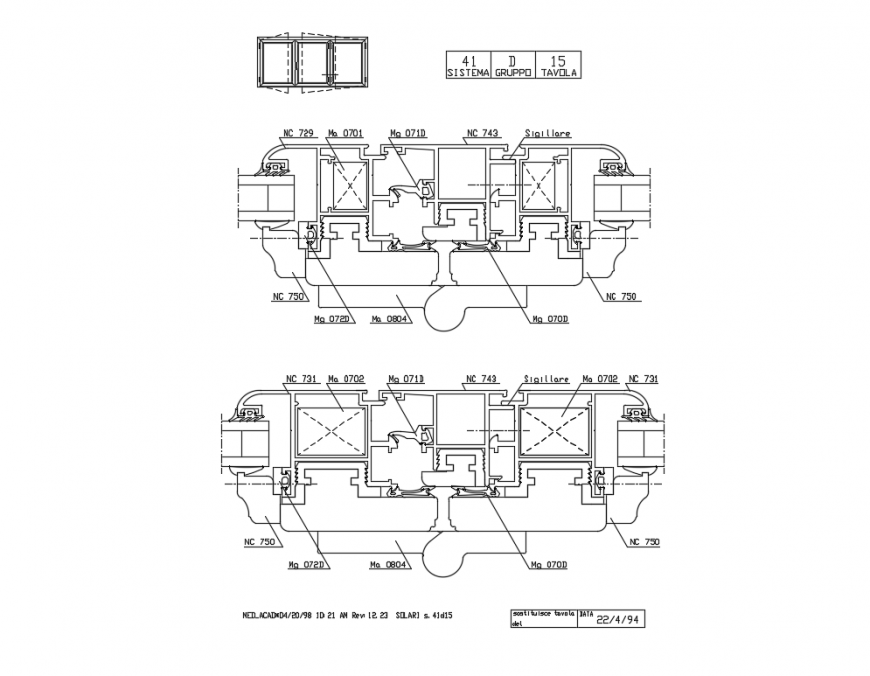Window aluminium structure sectional details dwg file
Description
Window aluminium structure sectional details that includes a detailed view of front sectional view, back sectional view, dimensions details, structure details, joints, expansions details and much more of window details.

