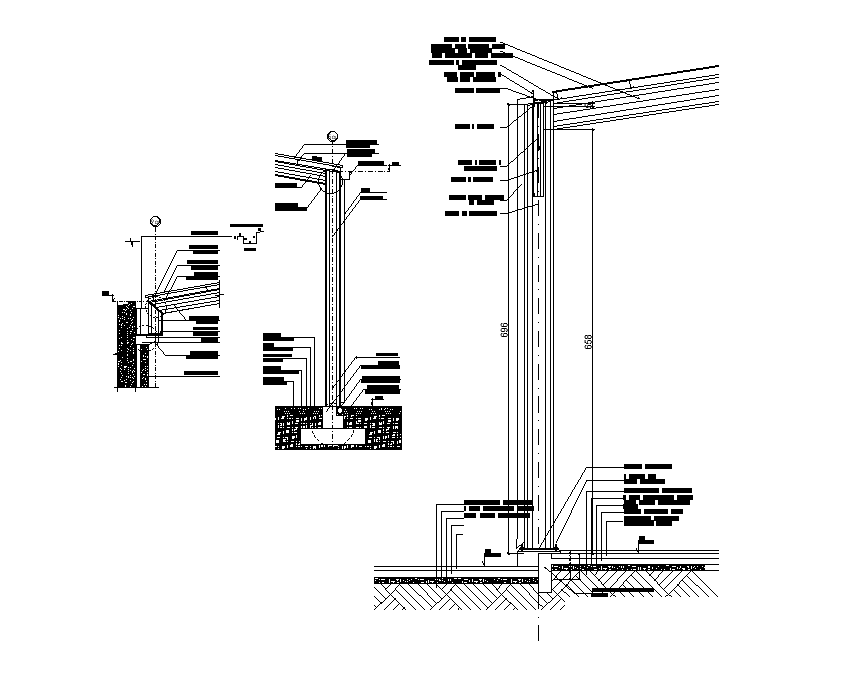
The roof section CAD drawing presented in this file. that shows external box gutter, gutter bracket, vapor barrier, breather membrane, gutter retainer flashing, and perforated sheet. Thank you for downloading the AutoCAD file and other CAD programs from our website. Download this 2d AutoCAD drawing file.