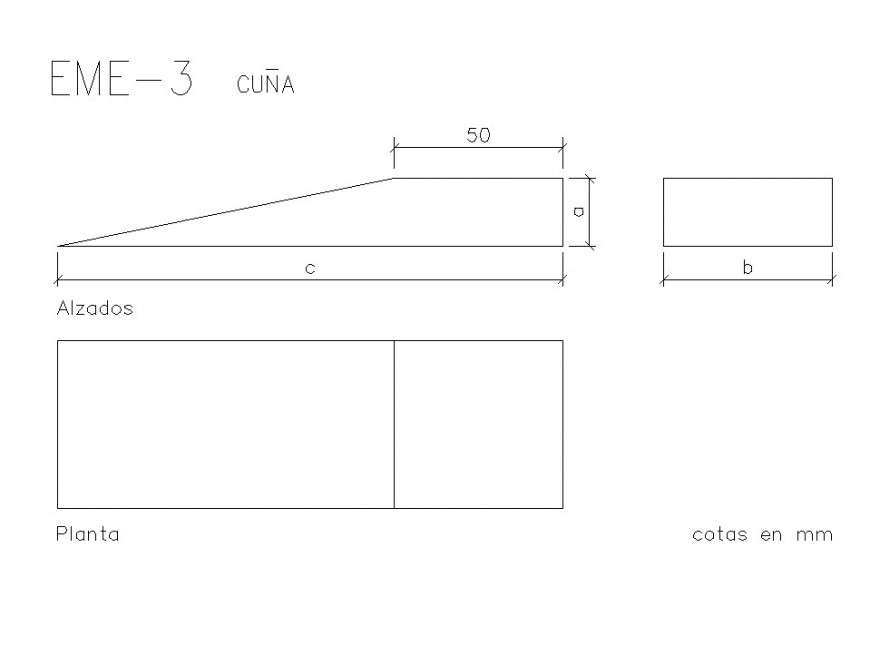Wooden planks structure detail 2d view CAD structure layout dwg file
Description
Wooden planks structure detail 2d view CAD structure layout dwg file, plan view detail, line drawing detail, side elevation detail, plank height and thickness detail, not to scale drawing, dimension detail, top elevation detail, diameter in mm, etc.

