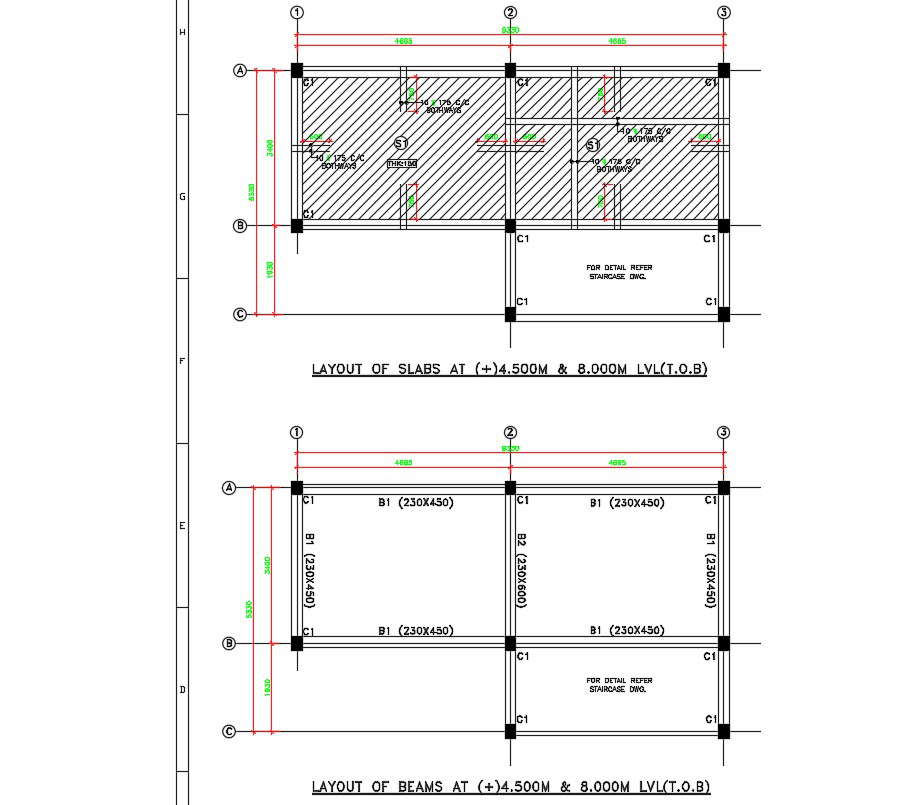
The MCC tank room construction CAD drawing that shows beam and slab layout plan design which consist basic determining the positions of columns and beam. also has center line plan with all measurement dimension detail. Thank you for downloading the AutoCAD file and other CAD program from our website.