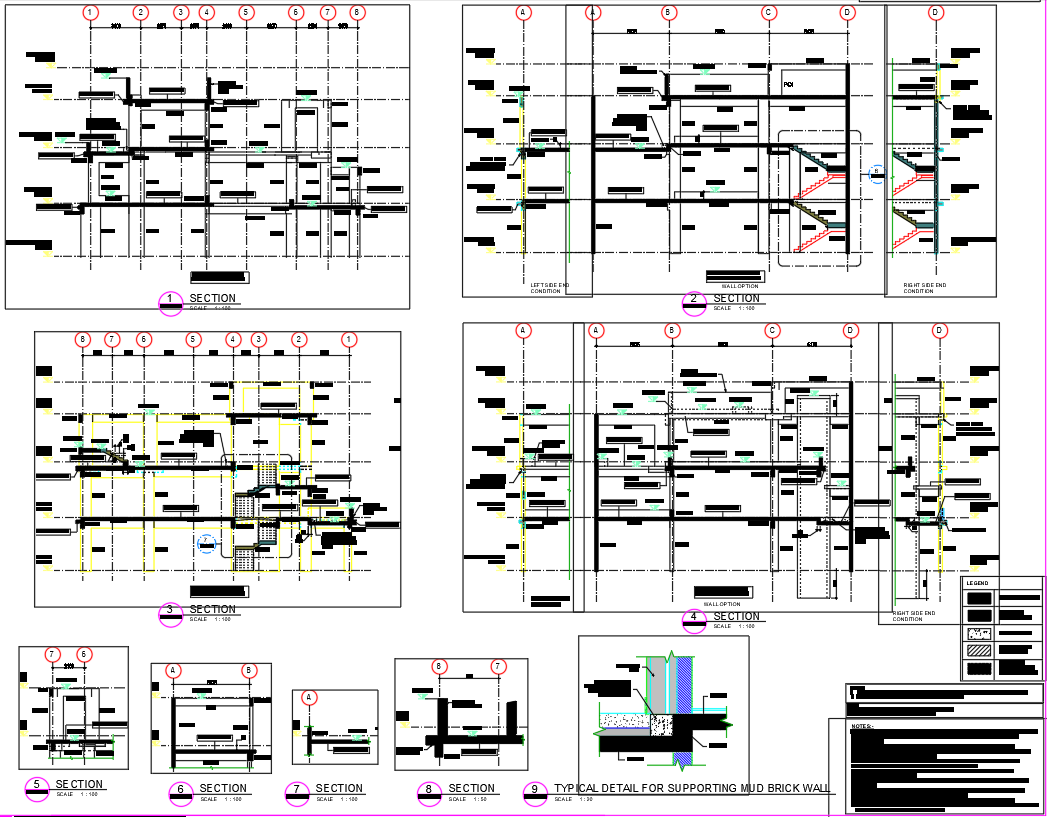Residential House Elevation and Section DWG File
Description
Download the architectural residential house elevation sectional details from AutoCAD DWG files. Includes sectional elevations, design details, construction elements, and precise architectural specifications.

