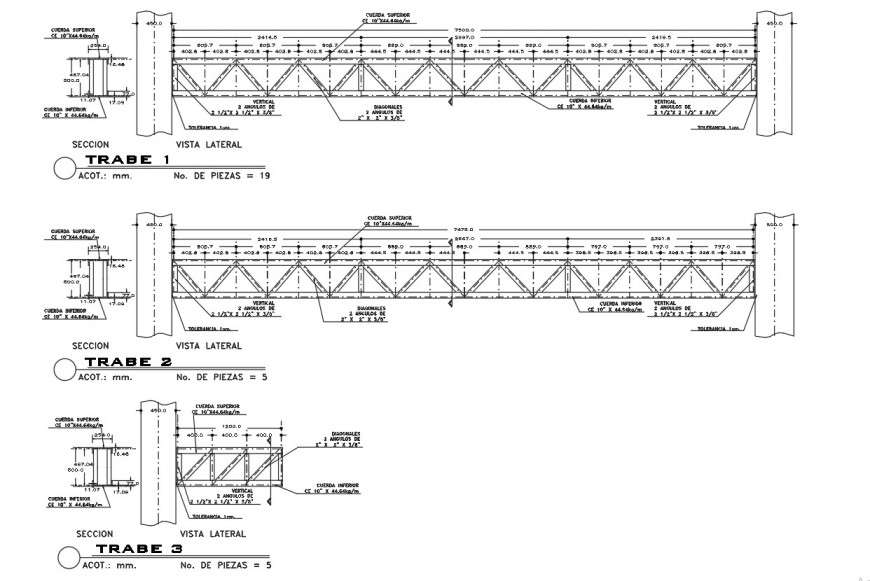Metallic structures plan and section autocad file
Description
Metallic structures plan and section autocad file, dimension detail, naming detail, hidden lien detail, thickness detail, not to scale detail, front elevation detail, section A-A’ detail, reinforcement detail, bolt nut detail, etc.

