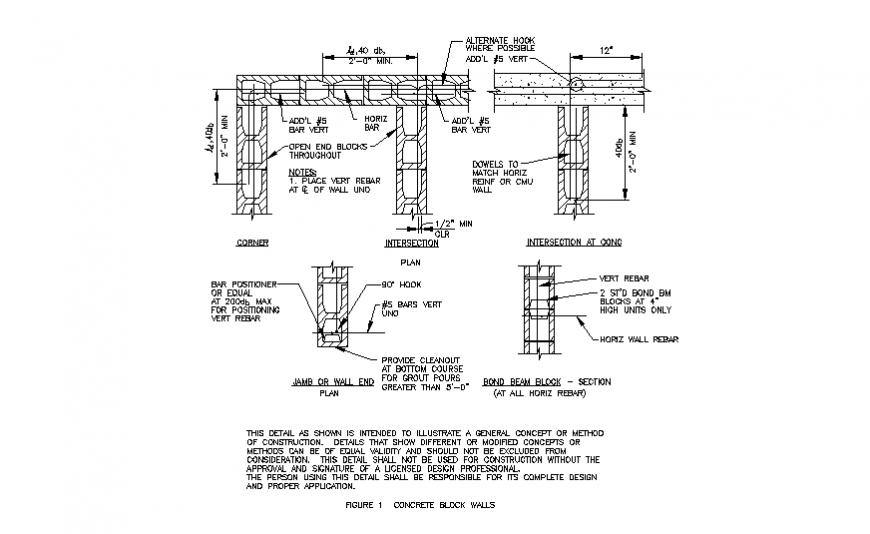Concrete block walls section plan autocad file
Description
Concrete block walls section plan autocad file, dimension detail, naming detail, specification detail, stone detail, hatching detail, concrete mortar detail, jamb or wall end detail, bond beam block section detail, section line detail, etc.

