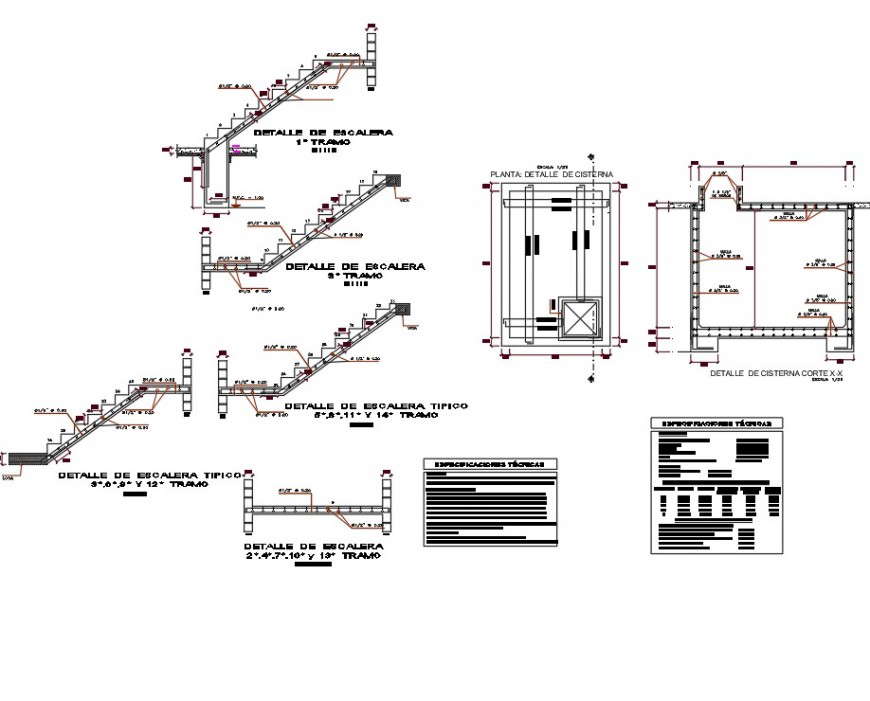Structure for hotel plan dwg file
Description
Structure for hotel plan dwg file, staircase section detail, dimension detail, naming detail, section line detail, trade and riser detail, table specification detail, reinforcement detail, bolt nut detail, etc.

