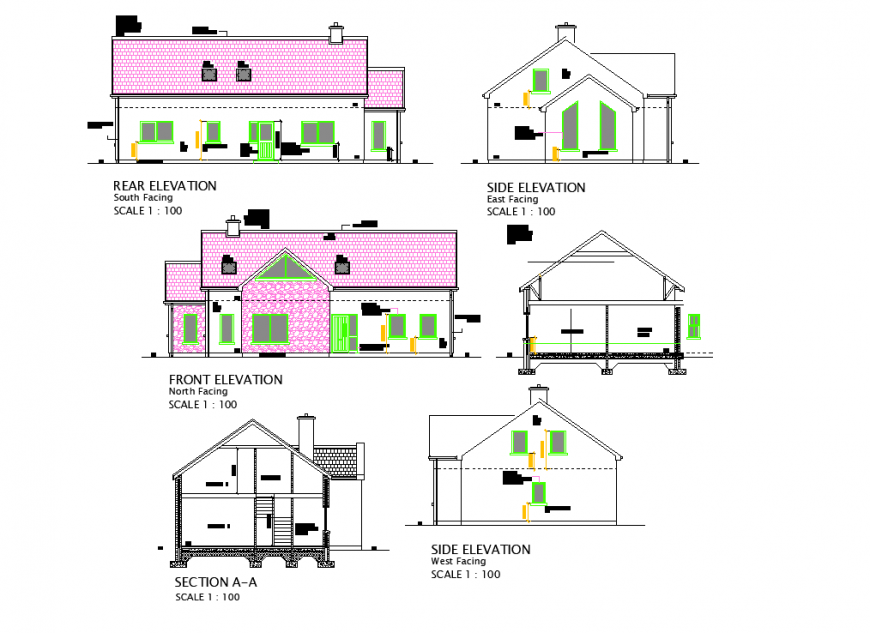A One BHK house elevation and section layout file
Description
A One BHK house elevation and section layout file, front elevation detail, left side elevation detail, rear side elevation detail, section A-A’ detail, section B-B’ detail, scale 1:100 detail, foundation detail, hatching detail, chimney detail, etc.

