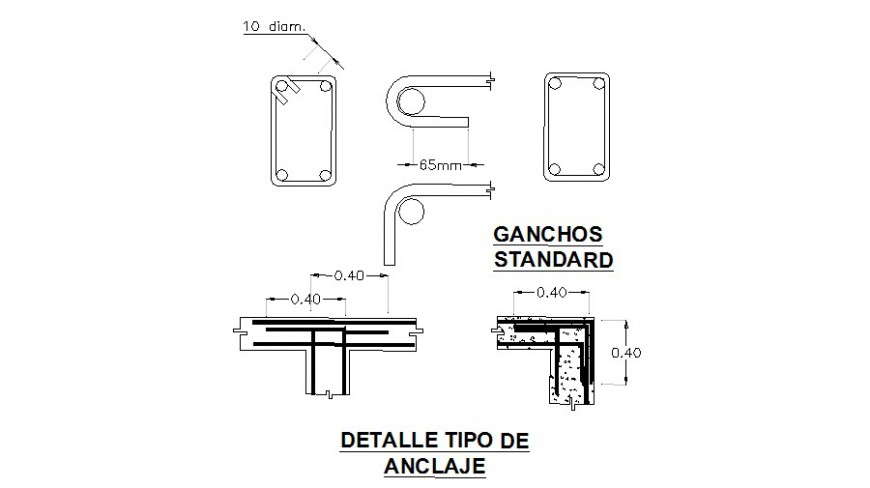Detail type of anchor and standard hooks section autocad file
Description
Detail type of anchor and standard hooks section autocad file, dimension detail, naming detail, reinforcement detail, bolt nut detail, thickness detail, bending wire detail, covering detail, concrete mortar detail, cut out detail, etc.

