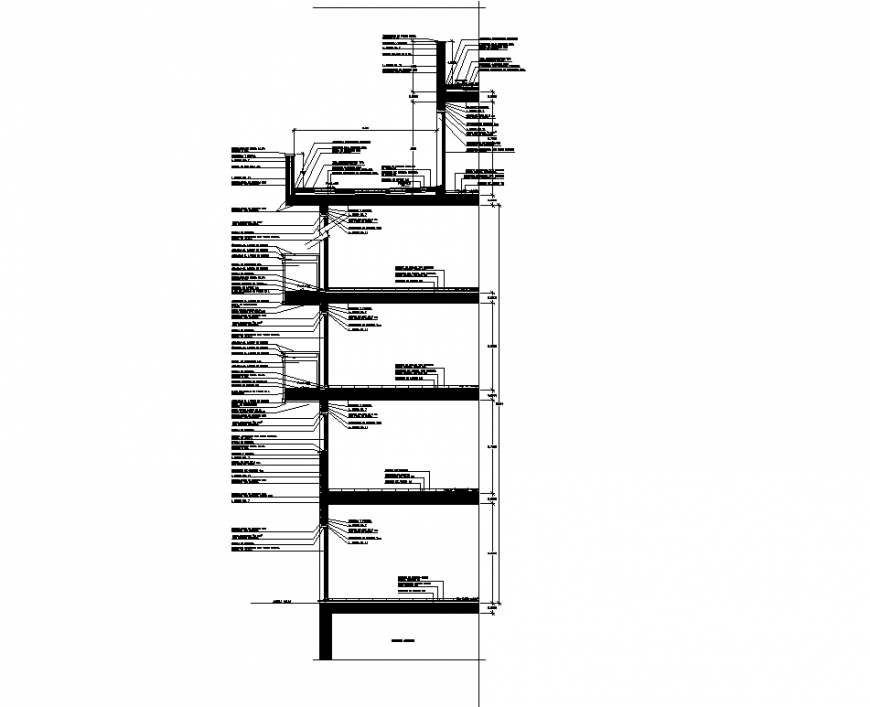Detail building façade section plan dwg file
Description
Detail building façade section plan dwg file, dimension detail, naming detail, reinforcement detail, bolt nut detail, furniture detail in door and window detail, leveling detail, leveling detail, slab cutting detail, etc.

