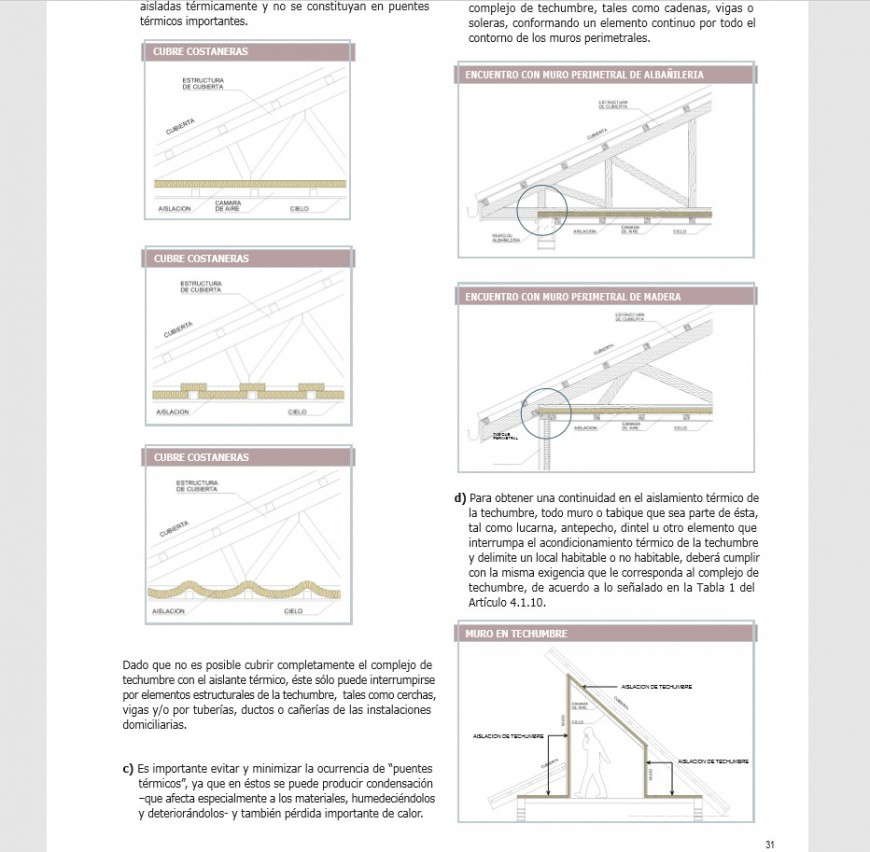Reinforcement truss section plan
Description
Reinforcement truss section plan, hatching detail, bolt nut detail, specification detail, slope direction detail, arrow detail, concrete mortar detail, span large detail, column section detail, dimension detail, naming detail, etc.

