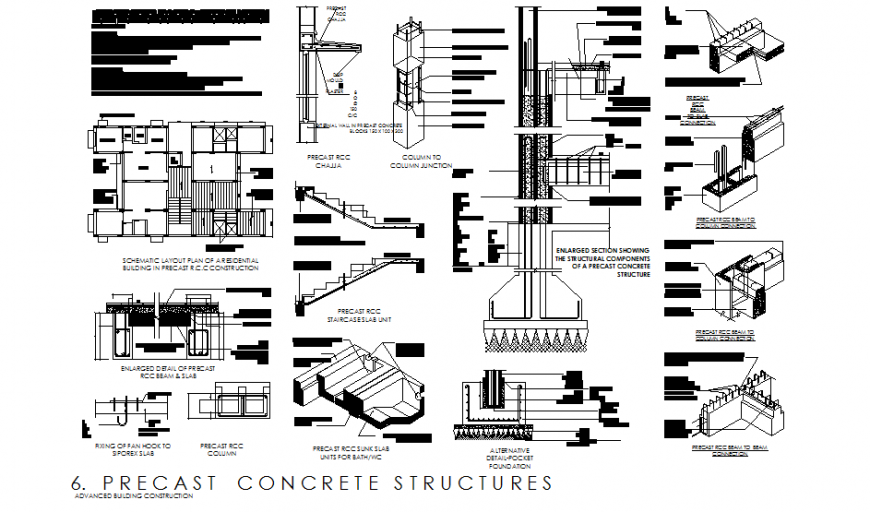Detail beam section one payroll calculation
Description
Detail beam section one payroll calculation, staircase section plan, foundation section detail, dimension detail, naming detail, cut out detail, concrete mortar detail, reinforcement detail, bolt nut detail, column section detail, etc.

