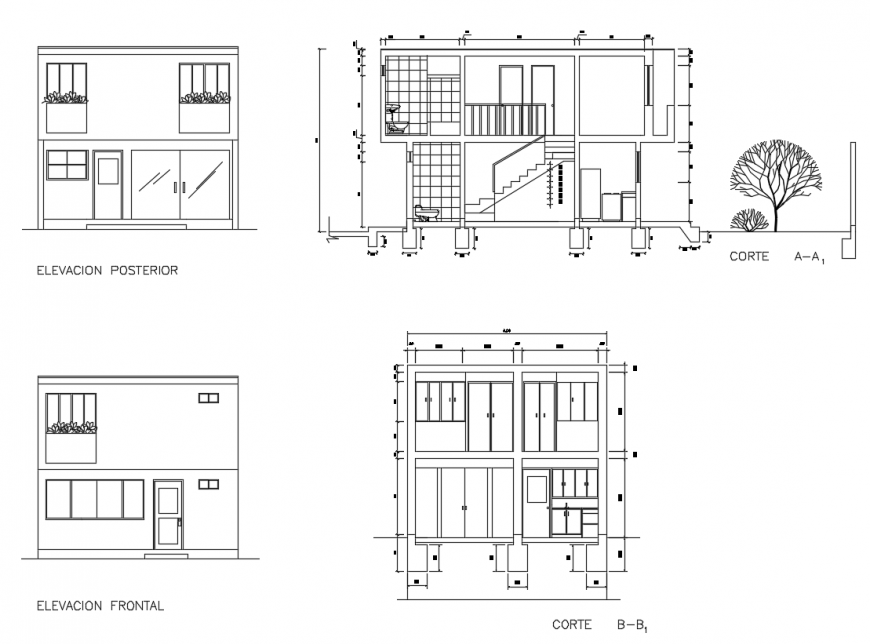Elevation of the family housing section detail
Description
Elevation of the family housing section detail dwg file.With front elevation of house, section A-A detail, tree elevation, stair detail, toilet detail, section B-B detail, door and window detail, etc.

