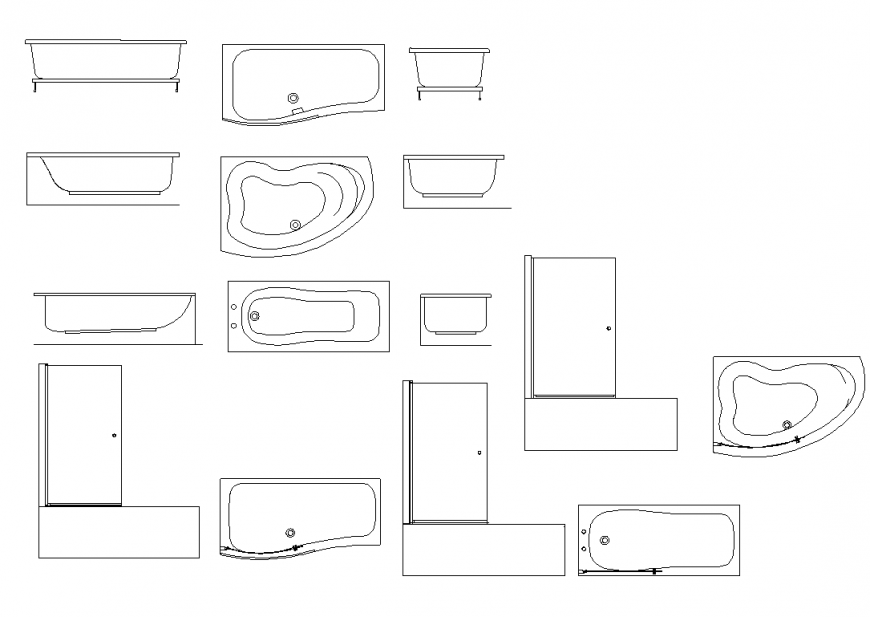Blocks Baths Imperial detail dwg file
Description
Blocks Baths Imperial detail dwg file, different shape of bath tub detail, main hole detail, different shape of sink detail, front elevation detail, side elevation detail, ceramic detail, white colour detail, no tot scale detail, etc.

