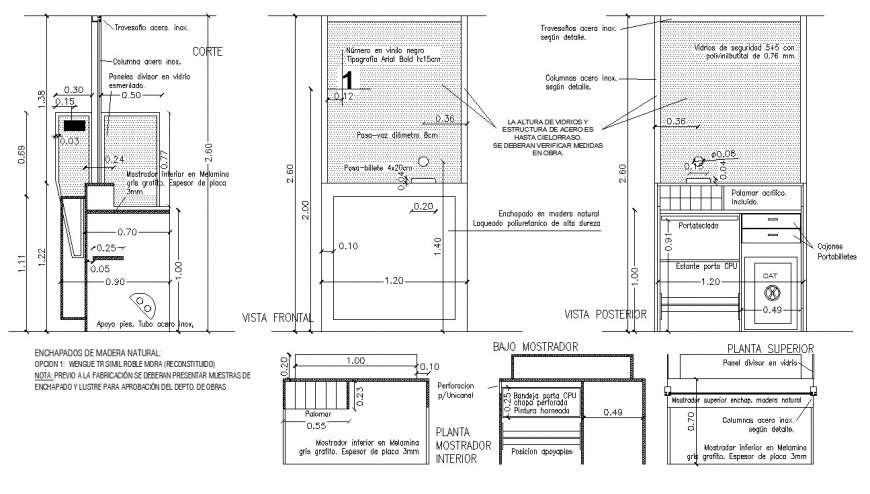Dressing table furniture AutoCAD dwg file
Description
Dressing table furniture AutoCAD dwg file . the dressing table plan , front elevation , side elevation ,mirror detail . detailing of dressing table drawer , Sutter , with detail of tagging and diemansion.


