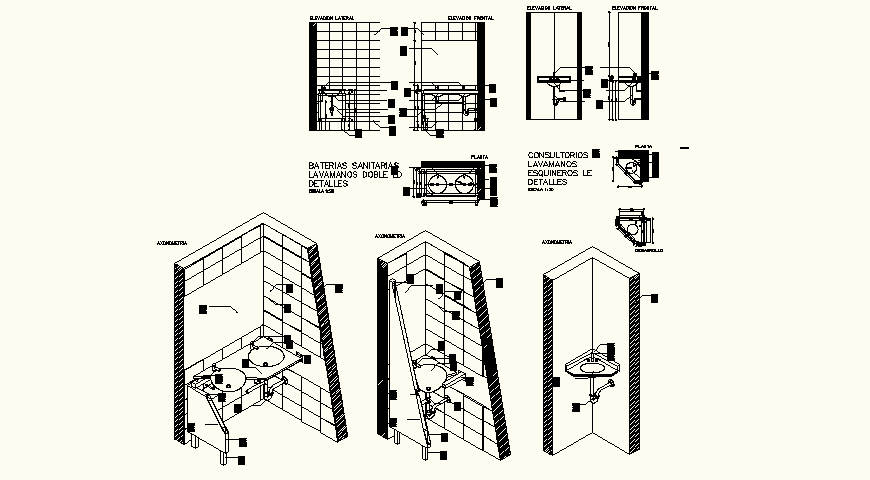House sanitary system detail elevation layout file
Description
House sanitary system detail elevation layout file, isometric view detail, hatching detail, sink detail, front elevation detail, naming detail, toilet detail, hatching detail, top view detail, piping detail, etc.

