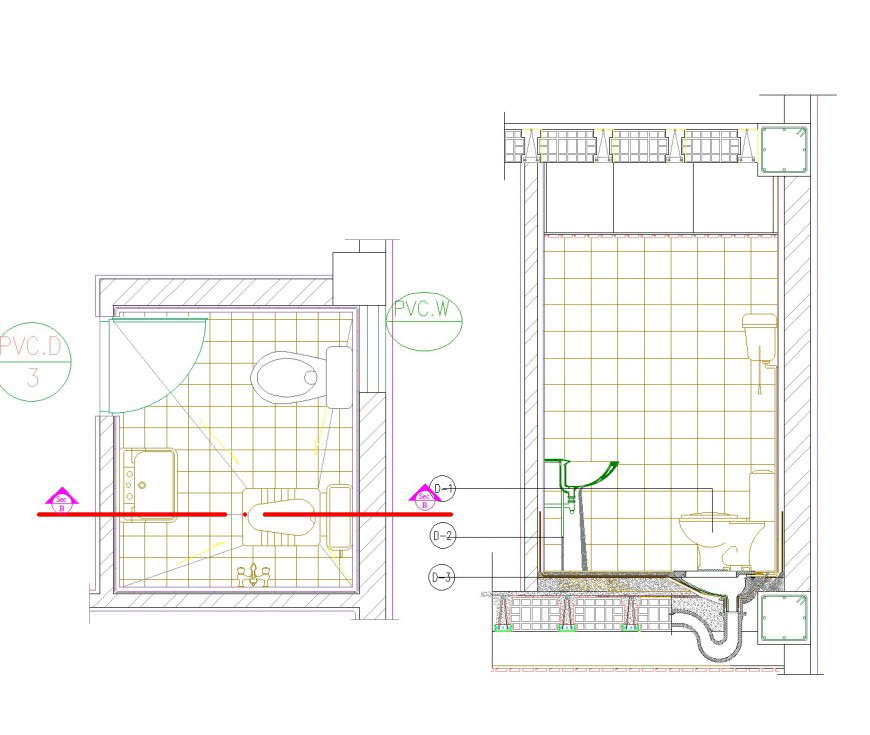Detail of toilet plan and section autocad file
Description
Detail of toilet plan and section autocad file, section line detail, furniture detail in door and window detail, plumbing detail in water closed detail, sink detail, concrete mortar detail, column section detail, etc.

