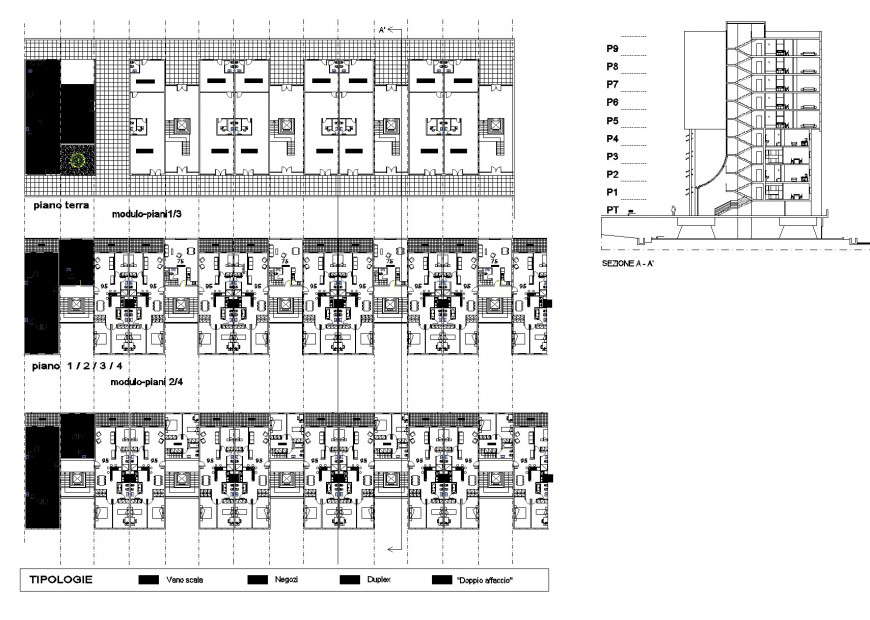Plan and section Duplex autocad file
Description
Plan and section Duplex autocad file, section A-A’ detail, hidden lien detail, hatching detail, furniture detail in door, window, table, sofa, cub board and chair detail, brick wall detail, flooring detail, cut out detail, toilet detail, etc.

