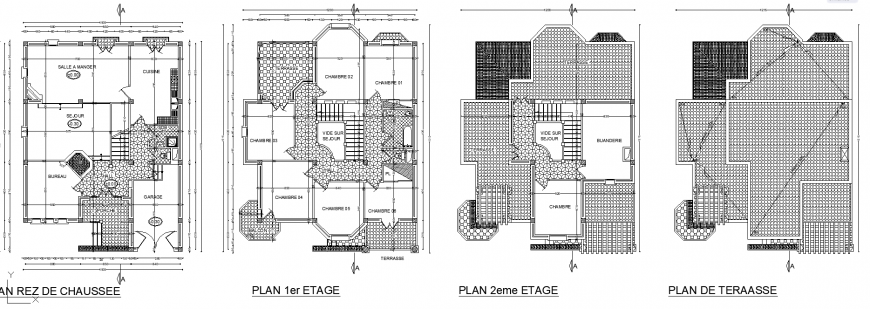Detail drawing of the corporate home in dwg file.
Description
Detail drawing of the corporate home in dwg file. Detail drawing of the corporate home, sales manager, garage, cuisine, chamber details, toilet details, terrace details, dimensions, section line and other details.

