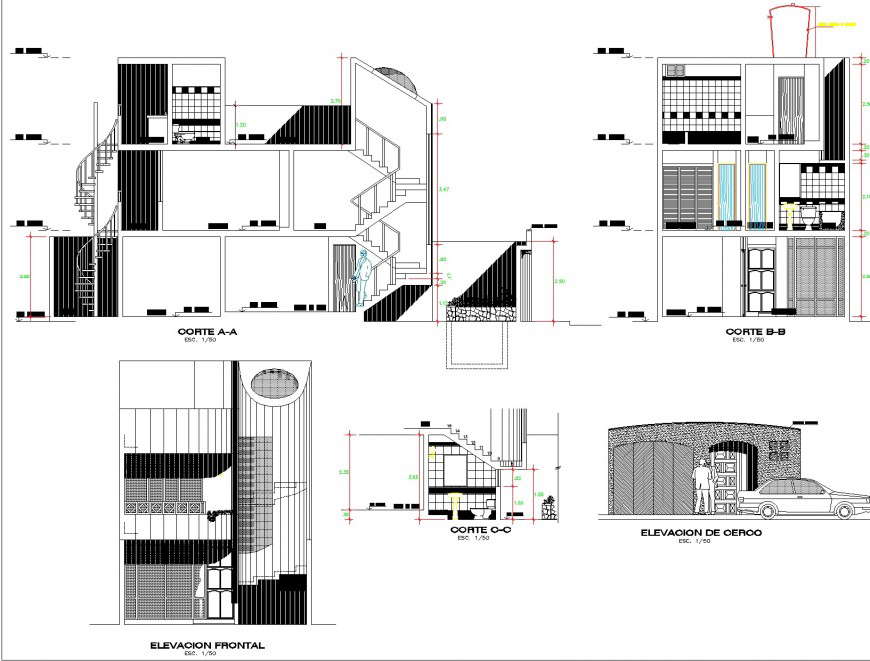Elevation and section family house detail dwg file
Description
Elevation and section family house detail dwg file, section A-A’ detail, section B-B’ detail, section C-C’ detail, front elevation detail, side elevation detail, dimension detail, naming detail, scale 1:50 detail, stair section detail, etc.

