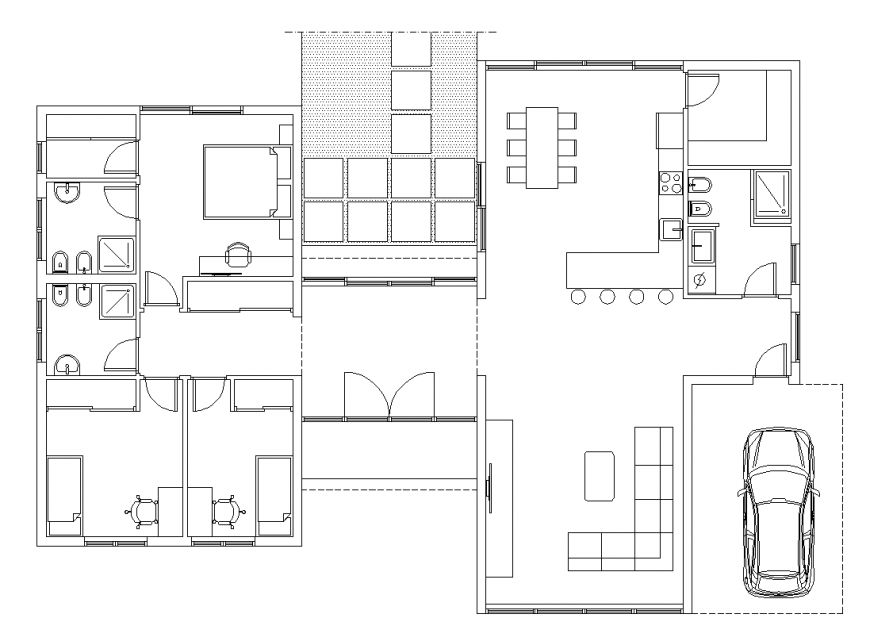Plan of villa with architecture part dwg file
Description
Plan of villa with architecture part dwg file in plan with detail of wall and area distribution,door detail,parking area with car detail,bedroom detail with bed,washing area detail,dining area detail,kitchen area detail in plan.

