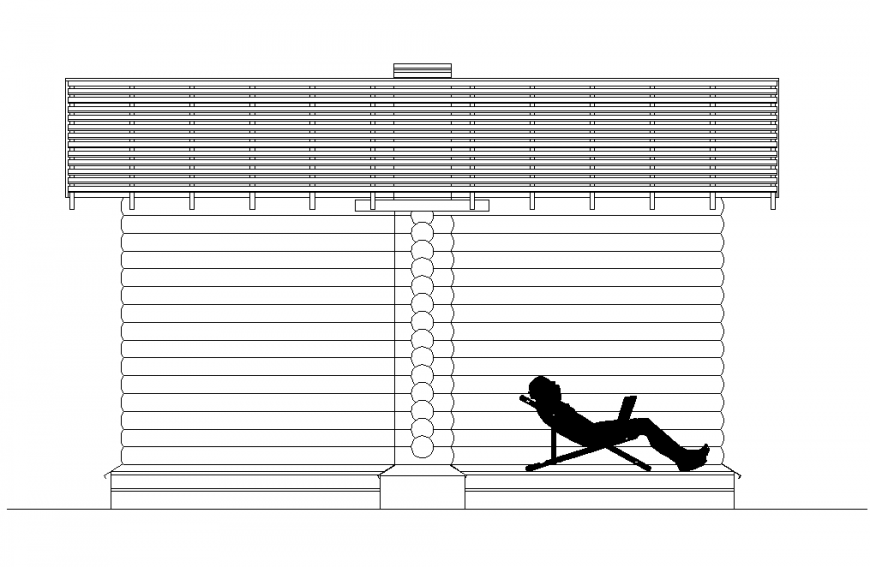Roof structure and people detail elevation 2d view layout file
Description
Roof structure and people detail elevation 2d view layout file, front elevation detail, relaxing chair detail, laptop detail, people detail, floor detail, column detail, wooden structure detail, etc.

